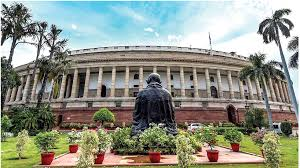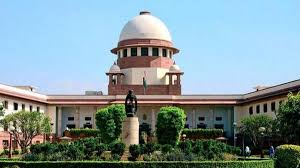For Prelims: Indo-Gothic Style, Neo-Roman Style, Iberian Architecture, Old Parliament Building, Gateway of India, Laurie Baker, Charles Correa
For Mains: Portuguese Influence on the Indian Architecture, French Influence on the Indian Architecture, British Influence on the Indian Architecture, Post-Independence Architecture, Difference Between Iberian and Gothic Architecture
Colonial Architecture
European colonists came to India as the Mughal empire weakened, leading to a power struggle among the Portuguese, French, Dutch, Danish, and British. This competition ended with British rule until 1947. Alongside their dominance, the Europeans introduced diverse architectural styles reflected in their constructed buildings.
What is the Portuguese Influence on the Indian Architecture?
- The Portuguese brought with them the Iberian style of architecture. They initially built trading posts and ware houses, later remodelled into fortified towns along the coastlines.
- They also introduced the concept of ‘patio houses’ and ‘Baroque style’ developed in the late 16th century in Europe to express the strength of the Church.
- It had elaborate, detailed, and theatrical design to create a dramatic effect. It involved the use of contrasting colours.
| Churches |
Location |
Style |
Completion Year |
Notable Features |
| Sé Cathedral |
Goa |
Portuguese late-Gothic |
1619 AD |
It has a large bell called the "Golden Bell". |
| Basilica of Bom Jesus (Holy Jesus) |
Goa |
Baroque |
1604 AD |
Contains the body of St. Francis Xavier, a World Heritage Site. |
| St. Paul’s Church |
Diu |
Baroque |
1610 AD |
The biggest Portuguese Catholic church on the island. |
| Church of St. Anne |
Talaulim, Goa |
Baroque |
1695 AD |
Can be termed as the masterpiece of the Indian Baroque style. |
| Forts |
Location |
Year Built |
Notable Features |
| Castella de Aguanda (Bandra Fort) |
Mumbai |
1640 AD |
Watchtower overlooking the Arabian Sea and Mahim Island. |
| Diu Fort |
Diu island |
1535 AD |
Lighthouse, cannons on walls, and three churches inside (St. Thomas Church, St. Paul's Church, Church of St. Francis of Assisi) |
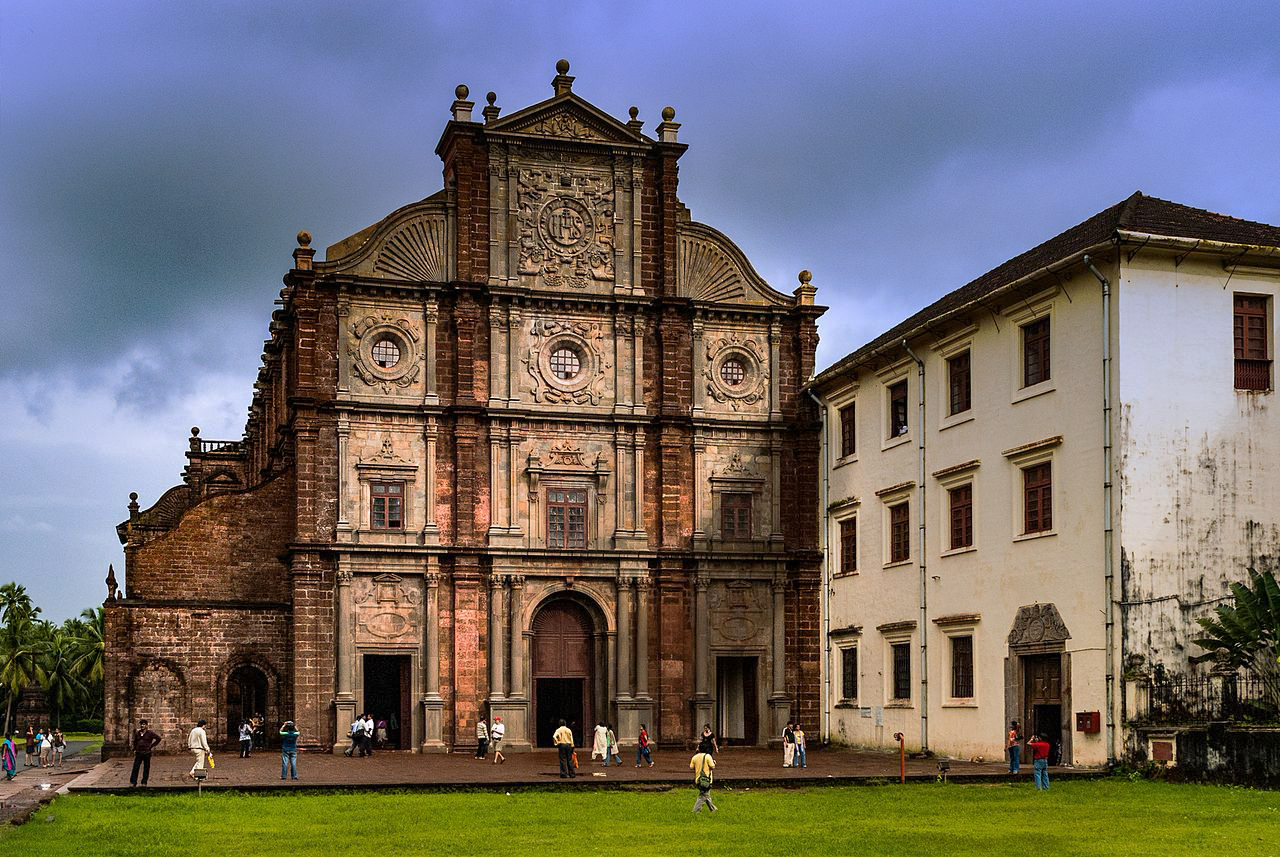
What is the French Influence on the Indian Architecture?
- The French brought the concept of urban city planning with them. The French towns of Pondicherry and Chandernagore (now Chandannagar, West Bengal) were built using the Cartesian grid plans and scientific architectural designs.
- They built imposing buildings as a show of power. They also introduced the concept of anonymous architecture which involves a simple facade without much ornamentation or design, much like modern buildings.
- The French also developed the coastal towns of Mahe (Kerala), Karaikal (Tamil Nadu) and Yanam (Andhra Pradesh).
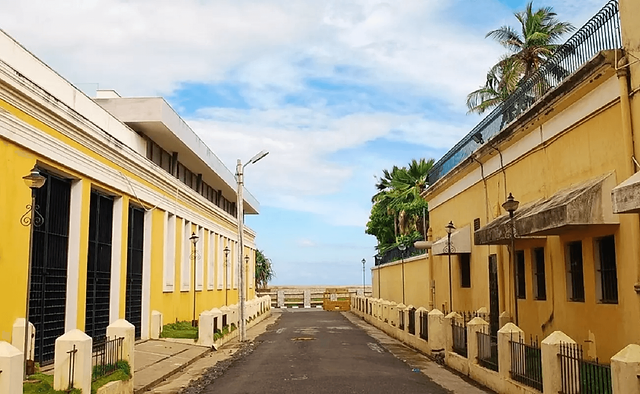
What is the British Influence on the Indian Architecture?
- About:
- The British introduced the Gothic style of architecture. It merged with Indian architecture and resulted in the Indo-Gothic style of architecture.
- Post-1911, a new style of architecture known as the Neo-Roman architecture emerged.
- Indo-Gothic Style:
- Also known as the Victorian style, it was a unique blend of Indian, Persian and Gothic styles of architecture. Some of the features of Indo-Gothic style are:
| Features |
Description |
| Large and Elaborate |
Constructions were grand and intricately detailed. |
| Thinner Walls |
Walls were thinner compared to Indo-Islamic constructions. |
| Pointed Arches |
Arches had pointed shapes, contrasting with Indo-Islamic curving arches. |
| Large Windows |
Victorian style incorporated the use of spacious windows. |
| Crucified Ground Plan |
Churches often followed a cruciform (cross-shaped) ground plan. |
| Advanced Structural Design |
Adhered to advanced engineering standards, often from Britain. |
| Use of Modern Materials |
Introduction of steel, iron, and poured concrete in construction. |
| Examples |
Victoria Memorial in Kolkata, Gateway of India in Mumbai, etc. |
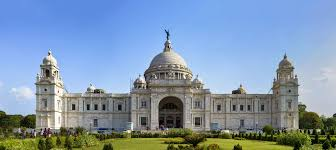 |
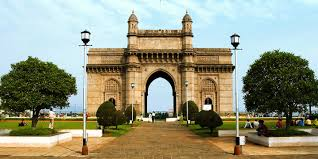 |
Difference Between Iberian and Gothic Architecture
| Basis |
Iberian Architecture |
Gothic Architecture |
| Material Used |
- Brick was the main material used by the Portuguese. Wood was used for roofs and stairs.
|
- Red sandstone and coarse limestone were primarily used.
|
| Structural Variations |
- The Portuguese continued with their western traditions and did not introduce any structural variations.
|
- The British adopted Indian motifs and styles, giving rise to the Indo-Gothic style of architecture
|
- Neo-Roman Style:
- Post-1911, the constructions undertaken by the British Raj were done according to Neo-Roman style or Neoclassical style.
- The architecture of New Delhi, done by Edwin Lutyens and Herbert Baker was the finest example of this style. It has been often described as the “Rome of Hindustan”. The features of this phase are:
- The constructions were anonymous and without any interesting features.
- It was a confluence of all styles of architecture which made the style congested and cramped the space of artistic expression.
- Simplicity, modernity and utility were highly compromised due to the hybrid nature of the constructions.
- There was a focus on circular buildings.
- There was an overuse of oriental motifs to realise western architectural designs.
- The concept of upturned dome, as can be seen in the top of the Supreme Court and Rashtrapati Bhavan (Old Parliament Building), was introduced during this phase.
Modern/ Post-Independence Architecture
- About:
- After 1947, two schools of architecture emerged – the Revivalist and the Modernist. However, both schools could not break away from colonial influences. This has caused a decline in the standard of the architectural traditions of India.
- For Example, the Punjab government hired Le Corbusier, a French architect to design the city of Chandigarh.
- Some of the Notable Personalities of Post-Independence Architecture:
- Laurie Baker:

- Known as the “Architect of the Poor”, Laurie Baker was responsible for the revolutionised mass housing concept in Kerala.
- In 2006, he was nominated for the Pritzker Prize dubbed as Nobel Prize for architecture. Some of the features of his architectural style are:
- Construction of environment-friendly buildings by using locally available materials.
- Introduced the concept of filler slab construction to reduce the consumption of steel and cement.
- He also emphasised ventilation and thermal comfort arrangements.
- Charles Correa:
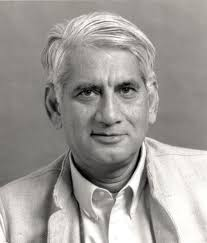
- He is known for his work in urban architecture and spatial planning.
- He adopted modern architectural principles to local sensibilities and needs.
- He has designed buildings like the Madhya Pradesh Assembly building, the Mahatma Gandhi Memorial Museum in Ahmedabad, the LIC building, Connaught Place in Delhi, etc.
- He was awarded Padma Vibhusan in 2006.
Conclusion
Thus, it is evident that from pre-historic times, art and architecture have found a unique expression in the life and leisure of the people of India. Greeks, Arabs, Persians and Europeans have all left their mark on these traditions, contributing to the rich tapestry that is Indian art and architecture today.


